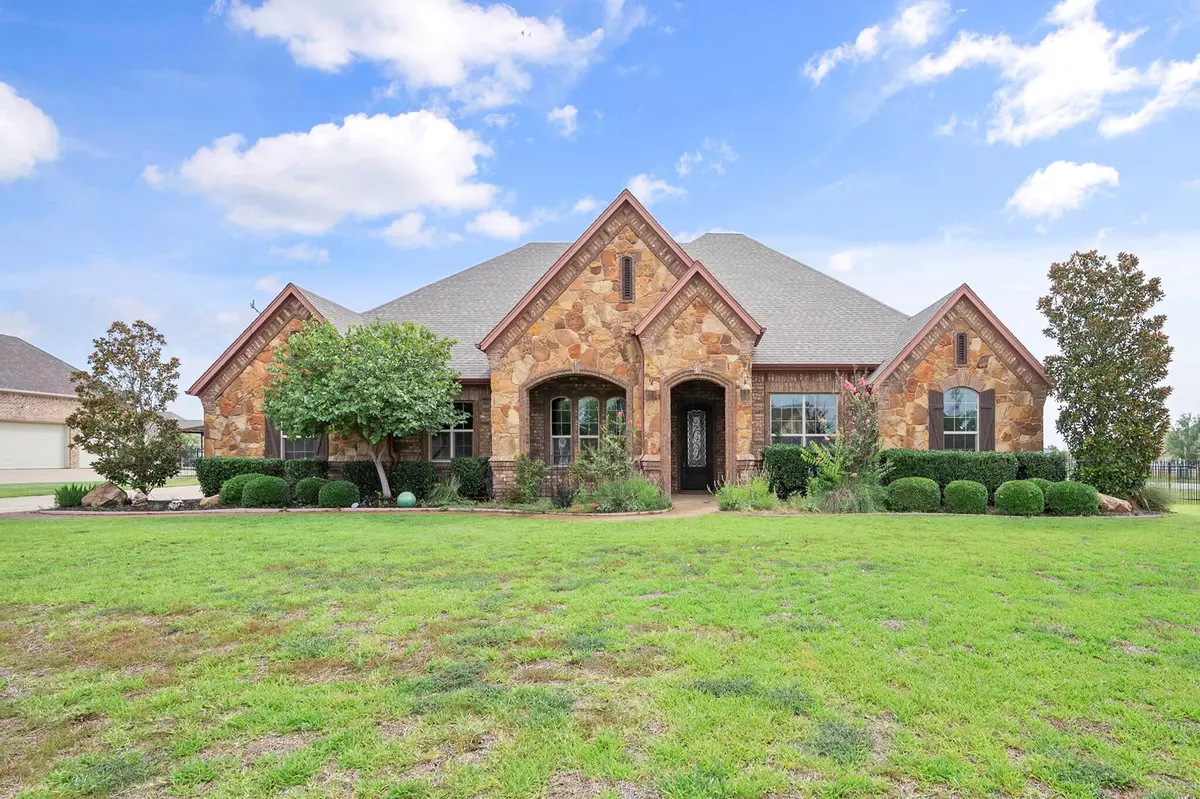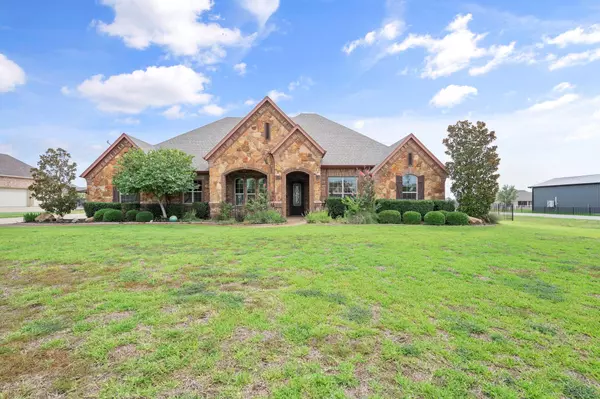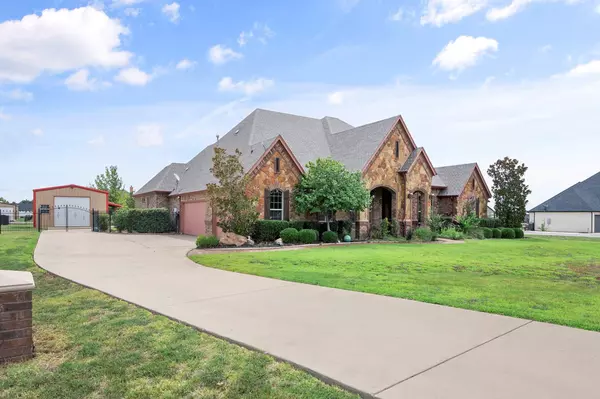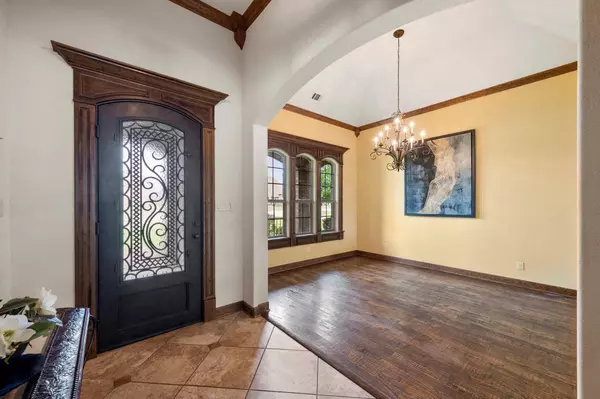For more information regarding the value of a property, please contact us for a free consultation.
13000 Singleton Drive Fort Worth, TX 76052
4 Beds
3 Baths
3,166 SqFt
Key Details
Property Type Single Family Home
Sub Type Single Family Residence
Listing Status Sold
Purchase Type For Sale
Square Footage 3,166 sqft
Price per Sqft $252
Subdivision Willow Spgs Ranch
MLS Listing ID 20388089
Sold Date 08/31/23
Style Traditional
Bedrooms 4
Full Baths 3
HOA Y/N None
Year Built 2011
Annual Tax Amount $15,896
Lot Size 1.000 Acres
Acres 1.0
Property Description
Welcome to this beautiful, spacious corner lot property! Situated on 1 acre of land, this stunning home features 4 bedrooms and 3 bathrooms, making it perfect for you and your family. As you step inside, you'll be greeted by a warm and inviting atmosphere, with an open floor plan that connects the living, dining, and kitchen areas. The well appointed kitchen boasts modern appliances, ample counter space, and a convenient breakfast bar ,perfect for preparing meals and entertaining guests. One of the features of this exceptional property is the dedicated game room, an ideal space for enjoying fun with family and friends. Corner lot includes salt water pool, separate hot tub and extensive outdoor kitchen. Large oversized covered porch with outside fireplace as well as a fire pit. . Additionally, the neighborhood is renowned for its peaceful ambiance, friendly neighbors, and convenient location, with easy access to shopping centers, schools, and major transportation routes.
Location
State TX
County Tarrant
Direction Highway 287 Exit Blue Mound Rd and continue onto access rd onto Willow Springs Rd turn West onto Singleton Drive and home will be at the corner of Singleton Dr and Velda Kay Lane
Rooms
Dining Room 2
Interior
Interior Features Built-in Features, Cable TV Available, Cathedral Ceiling(s), Chandelier, Decorative Lighting, Eat-in Kitchen, Flat Screen Wiring, Granite Counters, High Speed Internet Available, Kitchen Island, Open Floorplan, Sound System Wiring, Vaulted Ceiling(s), Walk-In Closet(s)
Heating Central, Electric
Cooling Ceiling Fan(s), Central Air, Electric
Flooring Carpet, Ceramic Tile, Hardwood
Fireplaces Number 1
Fireplaces Type Gas
Appliance Dishwasher, Disposal, Gas Cooktop, Double Oven, Plumbed For Gas in Kitchen
Heat Source Central, Electric
Laundry Electric Dryer Hookup, Full Size W/D Area, Washer Hookup
Exterior
Exterior Feature Attached Grill, Built-in Barbecue, Covered Patio/Porch
Garage Spaces 4.0
Fence Wrought Iron
Pool Gunite, In Ground, Pump, Salt Water, Separate Spa/Hot Tub, Water Feature
Utilities Available Aerobic Septic, Propane, Underground Utilities, Well
Roof Type Composition
Garage Yes
Private Pool 1
Building
Lot Description Acreage, Corner Lot, Cul-De-Sac, Few Trees, Landscaped, Lrg. Backyard Grass, Sprinkler System
Story One
Foundation Slab
Level or Stories One
Structure Type Brick
Schools
Elementary Schools Haslet
Middle Schools Wilson
High Schools Eaton
School District Northwest Isd
Others
Ownership Joseph Mannix
Acceptable Financing Cash, Conventional
Listing Terms Cash, Conventional
Financing Conventional
Read Less
Want to know what your home might be worth? Contact us for a FREE valuation!

Our team is ready to help you sell your home for the highest possible price ASAP

©2024 North Texas Real Estate Information Systems.
Bought with Madeline Mrozek • Keller Williams Realty FtWorth






